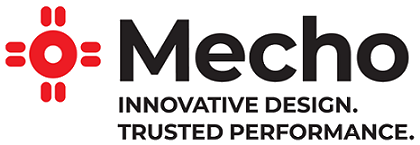Process
The O’Reilly Factor…
Steps to Your New Space
When we enter your work space, it is our goal to provide you with the most functional, attractive office furniture available. To do this, we focus on maintaining a cohesive relationship with the customer. Our teams work collaboratively to deliver products and services of exceptional quality at competitive cost. Our focus never leaves the customer.
Our design process traditionally takes the following form:
- Programming
- We interview the client to collect pertinent information concerning work flow, department adjacencies, and furniture requirements.
- Design Development
- We develop workstation typicals to be used in each location based upon functional groups. We will provide a mockup of typical workstations and office layout for review.
- Design Review
- We will present final work station, private office and activity space typicals. All specifications will be available for final approval.
- Site Coordination
- With our management team, we will verify all dimensions and site conditions. This includes coordinating primary workspace power, data, and voice locations.
- Approvals
- We will submit and gain approval for workstation layouts, private office layouts, activity space layouts, and FFE finish materials. A budget quotation will be communicated and approvals/sign offs will be obtained.
- Order
- We will prepare a detailed parts audit. The client will approve the budget and issues PO. All products required for project are ordered!



